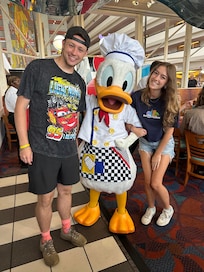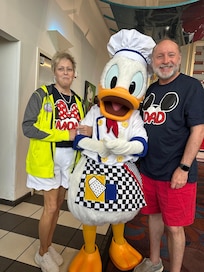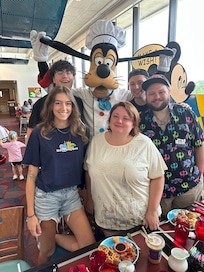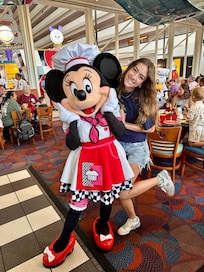This custom built home has over 5000 square feet of luxurious living space which incorporates soaring high ceilings, natural stone, granite, and unique design features. The home also has the added advantage of an elevator, a rare addition to two story homes but a definite advantage to any guests physically challenged.
Located on the much sought after Muirfield Loop on Reunion Resort's Legends Corner guests are treated to breathtaking golf views of the Jack Nicklaus PGA course from their luxury pool deck.
The unique Reunion Resort and Spa offers an abundance of amenities and activities including 3 PGA Signature Golf Courses, several restaurants, a water park, golf academy, communal pools and much more. Membership is required for the use of certain amenities.
This luxury golf view home provides a large spacious retreat for vacationers looking for an amazing home in the Disney parks area of Central Florida. With 12ft ceilings to the ground floor and 2 storey vaulted galleries, the sense of space is further emphasized for guests.
The remarkable open layout of the ground floor ensures that your guests can choose to find a quiet, private spot of their own, or to join in the family fun whenever they want. The family living area includes a 52" TV, decorative fireplace (none functioning), coffee table, sectional sofa and accent chair for guests to relax.
The fully equipped kitchen includes granite counter tops, pantry, dishwasher, fridge/freezer and large oven with 5 burners.
A separate seating area includes a large, comfortable accent chair, coffee table and an elegant 3 seat sofa. Perfect for a relaxing recap of the day's events.
The upstairs loft area adds to the spacious character of the home, and offers a 2 floor view down over the formal seating area in the ground floor hallway.
A six seat formal dining area with stunning chandelier is just off the hallway, with easy access to the home's kitchen.
Perfect for a formal meal or simply enjoying time with your family and friends over a few drinks.
A 5 seat breakfast nook is located by the kitchen, and overlooks the pool deck.
An impressive wrought iron and wooden staircase leads to the upper floor of the home.
Downstairs Bedrooms
Just off the main family living area through double doors,to the rear of the home, an elegant king sized master bedroom includes a 42" TV, accent chair and access on to the pool deck. The en suite bathroom includes a jacuzzi bath, large walk in shower, twin vanities. The suite includes a large walk in wardrobe and guests may access the pool deck through large sliding glass doors..
Upstairs Bedrooms
To the front of the home, a queen sized bedroom suite includes a wardrobe, 11" TV and a Juliette balcony.
The bathroom includes twin vanities plus bath/shower combination.
A bunk room is located to the centre of the home and includes 2 sets of twin/full bunk beds (can sleep up to 6 children)
Upstairs Rear Bedrooms - All share access to the balcony overlooking the pool
A king sized suite located to the rear of the home includes bath/shower combination, 32" TV, accent chair and 2 wardrobes.
A queen sized suite includes a bath shower combination and includes a large walk in wardrobe.
A king sized suite includes a crib, 32" TV and walk in wardrobe.













