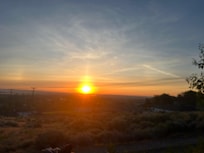Welcome to our custom log home we call Barbara's Cabin.
We invite you to a unique luxury lodging experience in our newly renovated and completely restored hand-crafted log home providing 2 bedrooms, 2 full baths, one half-bath, and a sleeping loft/den, situated on a quiet 2.5 acres hillside overlooking the Yakima and Columbia River. Offering a special mix of hillside views with quiet privacy, this elegant home estate is close to numerous wineries, restaurants, breweries, rivers, trails, parks, shopping centers, and golf courses.
Enjoy time with family and friends in this beautiful custom log home. The home was hand built in 1984 from rare and exclusive hand-selected 50-foot-long Montana-grown larch logs and assembled here by original owners / builders Ken and Barbara Dudney. Barbara Dudney is also known by her maiden and stage name, Barbara Mandrell, an award-winning Country Music Hall of Fame music legend, actress and TV star.
The 2-story home features two bedrooms, one upstairs and one on the main level. The en-suite master bedroom has a king bed, and the loft bedroom has a queen bed, and a twin bed. There are two additional futon-couches in the loft and den.
The home has peg-and-plank solid oak floor throughout with tile and natural stone floors in the bathrooms. The luxurious 2-1/2 bathrooms feature a copper soaking tub in the upstairs bath with an extra-large walk-in shower and a dual vanity with natural stone top and copper sinks. The master bath on the main level features a heated stone and tile floor, natural stone top double vanity with chiseled stone sinks. The guest half bath on the main floor has a hand-crafted wine-barrel vanity and one of three original high-tank pull-chain toilets. The guest bathroom also is the laundry room with a full-sized washer and dryer.
The home has a very unique history and is one of only a handful of truly handcrafted log homes in the Tri-Cities. Ken and Barbara built this home as a birthday gift for Ken’s grandmother in the style of a traditional Tennessee log cabin, with a “living-stone” lava-rock foundation supporting the hand-hewn log walls, copying the style and finishes of the log cabin Willie Nelson built by himself in Tennessee.
Barbara and Ken first stayed here shortly after the home was completed in 1985, almost immediately after Barbara’s recovery from her near-fatal car accident in September of 1984. They returned often and stayed here with their three children when visiting Ken’s grandmother and Ken's family until they sold the home to the second owners in 1996.
Ken built the home with 50-foot-long hand-scribed larch logs for very specific reasons. Larch, or tamarack, is one of few rare deciduous conifers which loses its’ needles and goes dormant every winter. It is a slower-growing tree producing a tighter-grained, denser wood, with decay and insect resistant sap, which gives it a rich reddish-orange hue.
The dark bark and knots contrasting against the reddish-orange tint of the hand-peeled logs is ultimately what attracted Ken and Barbara to use larch in all their homes. They also recognized the density, strength, and durability of larch were ideal for the harsh four-season environments of both Washington and Tennessee.
This was the first log home built by Ken Dudney, but not the last. He became a salesman for the company that helped design this home, Rustics of Lindburgh Lake. He went on to help design and build log homes for Barbara’s sister, Irlene, and their own 27,000 square-foot log mansion named “The Fontanel” in White Creek, Tennessee.
Built in 1987-1988 on a 136-acre estate with Montana-grown larch logs, The Fontanel Mansion is the world’s largest log home. It was three stories tall, complete with more than 20 rooms, 13 bathrooms, five fireplaces, two kitchens, a bowling alley/shooting range, soda fountain, and a helipad. Ken built another log home almost identical to this home on the same property as the Fontanel for Barbara Mandrell's sister Irlene Mandrell, which is also a vacation rental.
Due to its’ scarcity and cost, larch is rarely used to build log homes today. The home had seen little maintenance and no updates until we purchased it in 2013. Because it was built so well and with arguably the best materials possible, it weathered the neglect extremely well. Over the next ten years, the home and landscaping were carefully restored and renovated, with modern improvements and comforts added to maintain the luxurious appeal, yet rustic nature, of the home.
We welcome you to experience a piece of country music history with this extremely rare mix of modern amenities wrapped in warm hand-hewn logs, nestled among tall evergreens and lush landscaping, surrounded by the sun-soaked hills and winding rivers of Washington wine country.
















