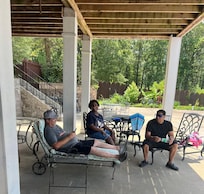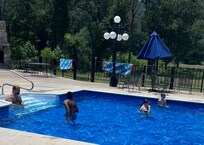10/10 Excellent
Scott A.
23 Oct 2023
Liked: Cleanliness, check-in, communication, location, listing accuracy
Wedding party
Scott A.
Stayed 3 nights in Oct 2023





Kitchens offer fridges, stovetops, microwaves and separate dining areas. Additionally, rooms include coffee/tea makers and a hairdryer.
The recreational activities listed below are available either on-site or nearby; fees may apply.













Yes, this property has an outdoor pool.
No, pets are not allowed at this property.
On-site parking is available at the property.
Check-in begins at 3:00 PM.
Checkout is at 11:00 AM.
Situated in the mountains, this holiday home is within a 15-minute walk of Wheeler Lake and Tennessee River. Cherokee Ridge Country Club is 6.5 mi (10.5 km) away.
Get instant answers with AI powered search of property information and reviews.

