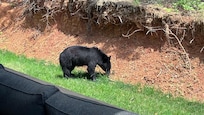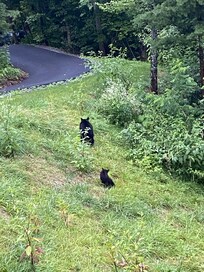Welcome to Bougie Bear, arguably one of the nicest cabins in the area! Soak in the mountain air and relax in our luxurious home with your closest family and friends.
A new, modern luxe chalet cabin perched atop a mountain ridge in Gatlinburg, TN with 4 private bedrooms, 5 bathrooms, a comfy foam sleeper sofa and accommodation for 10 guests (up to 12 with infant and toddler co-sleeping), it is the perfect getaway for families, friends and large groups. Whether you enjoy beautiful nature views, chefs kitchen, spacious rooms or luxurious amenities, Bougie Bear lives up to its name!
Located just east of downtown Gatlinburg, TN, Bougie Bear offers the perfect blend of comfort and adventure. Enjoy gourmet meals in the chef's kitchen, unwind in the Hot Springs hot tub, and explore nearby attractions like Dollywood for an unforgettable getaway.
Proximity to Attractions:
o 15 minutes to downtown Gatlinburg
o 15 minutes to Greenbriar Park
o 40 minutes to Dollywood (Sevierville)
o 40 minutes to Pigeon Forge
o 75 minutes to Cades Cove Loop Rd (Townsend)
o 2 hrs to Tail of the Dragon scenic drive
o Seasonal drive to Newfound Gap
o Seasonal drive to Kuwohi (Clingman’s Dome)
o Seasonal drive to Roaring Fork Nature Trail
o Easy access to hiking, biking, ATV/UTV rentals, waterfalls, mountain coasters, zip-lining, white water rafting, trout fishing and more close to the Great Smoky Mountain National Park.
BEDROOMS: 4 private rooms
BATHROOMS: 3 full, 2 half
HOME SIZE: ~3800ft2
SLEEPS: 10 (12 max occupancy with infant/toddler)
HIGH SPEED INTERNET: Yes, 1GB plan
HOT TUB SPA: Yes (max 7)
POOL TABLE: Yes, full size
FIREPLACES: 4, built-in gas (one outside) with generous outdoor seating
PARKING: Large level parking pad, gradual sloped 220ft driveway
HOA AMENITIES: 3 seasonal outdoor pools (requires Pool Card), pickleball courts, basketball courts, exterior Lodge seating with Mountain Views, access to Bent Creek Golf course
BEDROOM 1:
• King size bed with TWO nightstand/lamps, ceiling fan
• Ensuite bathroom with HIS and HER 48” vanities
• Shower head with handheld and bench
• 50” smart TV
• Built-in gas fireplace
• Walk-in closet
• Main deck access
BEDROOM 2:
• King size bed with TWO nightstand/lamps, ceiling fan
• Ensuite bathroom with 60” double sink vanity,
• Euro style wet room with double shower and freestanding 60” tub
• 50” smart TV
• Built-in gas fireplace
• Walk-in closet
��• Private balcony
BEDROOM 3:
• King size bed with ONE nightstand/lamp, ceiling fan
• Hallway access to full bath, 48” vanity with tub/shower
• 55” smart TV
BEDROOM 4:
• Queen size bed with TWO nightstand/lamps, ceiling fan
• Hallway access to spacious ½ bath
• 55” smart TV
• Private covered balcony
SLEEPING AREA 5:
• Queen size foam cushion sleeper sofa
• Hallway access to full bath, 48” vanity with tub/shower
LIVING ROOM:
• 65” smart TV
• Floor to ceiling built-in gas fireplace
• Spacious L-shaped leather sectional sofa
• Open floor plan with access to kitchen and dining
• Abundant windows
• Front door quick access to ½ bath
CHEF’S KITCHEN:
• Stocked cabinets
• High end appliances and farmhouse sink
• Full size refrigerator and dishwasher
• Gas cooktop
• Electric lower oven, upper dual oven/microwave
• Ample cooking space
• Island seating for 5, dining table for 10
• High chair, upon request
BASEMENT ENTERTAINMENT:
• 65” smart TV
• Pool table
• Dart board
• Bar top seating for 6
• Outdoor corn hole game
• Ceiling fan
• Deck access to hot tub
• Hot tub spa with steps (max 7)
• Weber gas grill - up to 60 min timer for safety
• Flat grassy back yard
• Wrap around decks, fireplace, chairs and sectional
• Wildflower garden (seasonal)
• Frequent visits from native wildlife
• Laundry room with washer, dryer, and sink
• HOA (seasonal) swimming pools with card access (1 heated)
• HOA basketball court and NEW! Pickleball courts
• Bent Creek Golf Course
• 4Moms High Chair in kitchen closet
• 4Moms Pack N Play stored in Bedroom two closet, best space for use is Bedroom three.
Upcoming Local Events:
o November 1-Jan 4 Dollywood Smoky Mountain Christmas
o November 6-Dec 31 Smoky Mountains Polar Express Train
Note: This property has one or more exterior security cameras that record or transmit video, images or audio. These devices are located at the front door, driveway, and backyard.

















